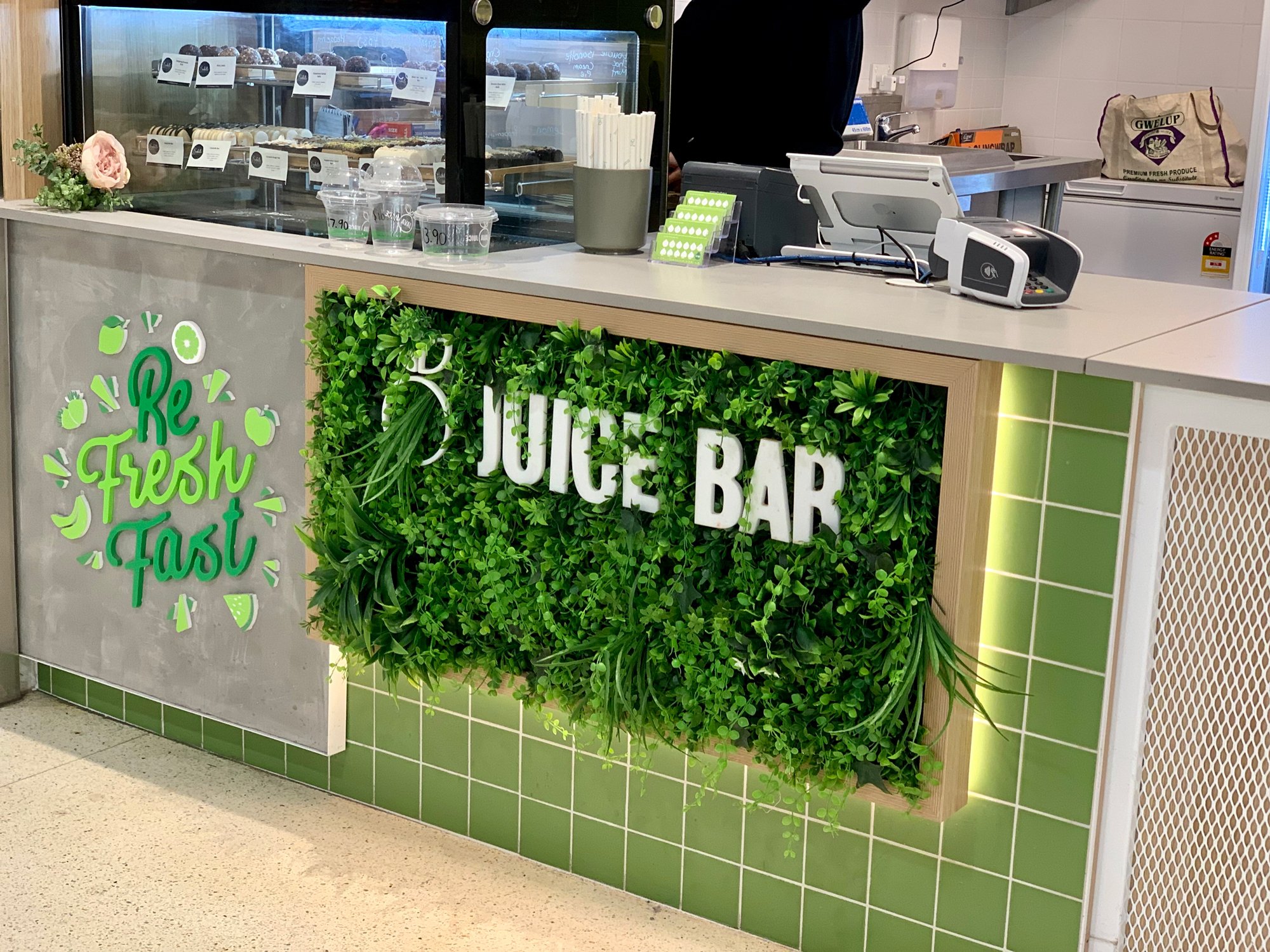
HOSPITALITY INTERIOR DESIGNER
A National Reputation
At Urbani Design, we understand that food is just one element of the hospitality experience—people want to enjoy the environment just as much as the cuisine.
We offer a full range of services, from concept design and planning applications with local councils to commercial kitchen design and hospitality fitouts across Perth and Australia.
A successful hospitality space requires more than a functional kitchen. From service areas, dining rooms, furniture, colours, decor, lighting, and acoustics to every detail down to menu design, Urbani Design gives expert attention to every element, ensuring your venue is both beautiful and practical.
Whether redesigning an existing venue or creating a new one from scratch, Urbani Design has built a national reputation for hospitality fitouts that deliver memorable guest experiences.
We manage all aspects of the process, including council approvals, compliance with Australian Standards, and detailed documentation packages for builders and shopfitters, ensuring your project is executed accurately and efficiently.
To bring the design seamlessly to life, we collaborate with our trusted partner shopfitters, ensuring smooth execution of the fitouts and a high-quality result from concept to completion.

Our 5 Step Process
-
We spend time together getting to know your project needs and gain an understanding of your business and expected outcome: tenancy type and size, location, time frame & budget, along with your vision. We will run through the process and give you any advice on how to best achieve the project together.
-
We spend time researching ideas and inspirations, and work through any guidelines before starting the design process. We visit the site, measure, draw floor plans, then use 3d modelling to present our design concept along with carefully selected finishes, fittings, furniture and lighting. If required we present and liaise with the Centre’s Retail Design Manager or landlords to ensure the design concept meets their approval.
-
If required can take care of any planning approvals at Local Council such as Change of Use applications.
-
A comprehensive set of plans is required for Building licence, Centre approval, accurate tender, and construction purposes. We are details driven and ensure that we have covered all plans and details required to bring the vision to life. The set plans generally include: site plan, floor & ceiling plan, detailed kitchen designs, hydraulic/services/lighting plans, elevations, cabinetwork details, signage & schedules. If required we liaise with the Centre’s RDM or landlords for all approvals and forms required. We also can organise the ordering of any furniture such as tables and chairs.
-
We can take care of the tender process with high quality Shopfitters. Once a shopfitter has been selected, we work with them to ensure they deliver your project on time, within budget and to a high standard of workmanship. During construction we are there to answer any questions the shopfitter may have, iron out any issues that may arise, and finish with a final inspection of your beautiful Fitout.
Our Hospitality Experience
Are you building a new fitout or renovating a cafe or restaurant? We would love to get to know you and help to bring your hospitality project to life. These are some of our projects that are completed or under construction.
Get in touch.
We can help you with your next hospitality project - just reach out and say hello.









